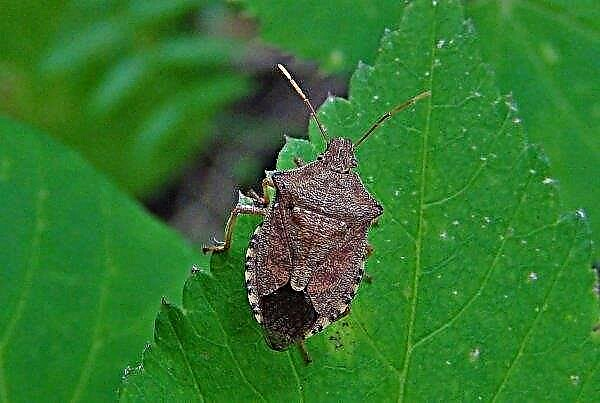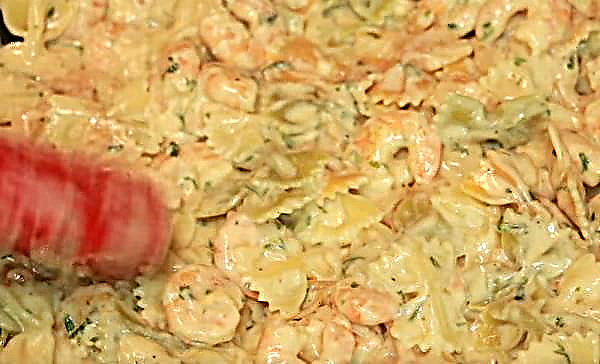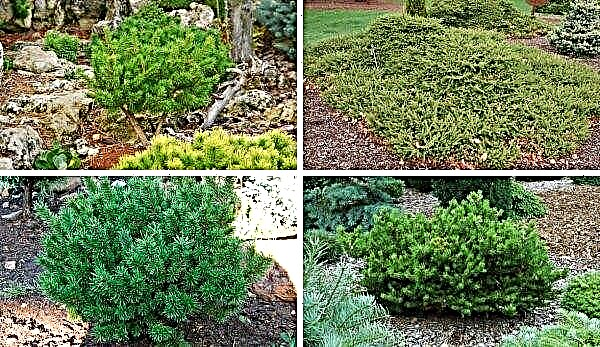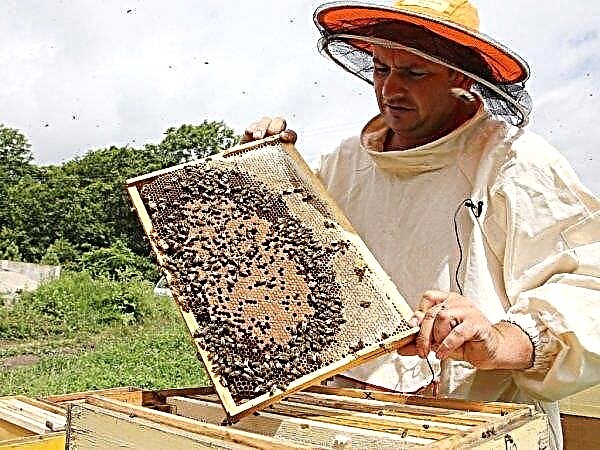The name "landscape design" conceals the concept of not just a random set of vegetation, but is a real art that allows you to make your site beautiful and cozy. The harmony of the overall picture is achieved through the use and proper combination of various elements, which is one of the rules of this field of activity. What exactly are they, and how to apply them in practice, read on.
What are landscape design elements
The landscape design element is a component of the site, which can be represented by an architectural or functional building, vegetation, decorative details. The main rule for using the various components is to combine them in such a way that none of them fall out of the picture.
Usually the main item is selected. Most often it is a building. Other details are selected depending on its size, appearance and dimensions of the territory.
Did you know? The stone desert in Australia is one of the ten most unusual landscapes in the world. On its territory there are more than 1,000 peaked pillars of limestone, which appeared directly from the sand.
Types of Elements
The first and main goal before starting the arrangement of the territory is the systematization of information, which should be guided by a combination of various elements.
The classification of parts is as follows.
- Buildings and constructions - as already described above, buildings are central elements of the whole picture, around which all other components are placed.
- Lawns and paths - the land does not always look attractive. To correct this situation, various decorative or natural elements are used to organize paths, lawns, depending on the style in which the garden is designed.
- Green spaces - flowers, shrubs and trees.
- Large decorative elements - represented by artificial ponds, gazebos, fences, etc. structures.
- Small details to decorate the site - lighting, flowerpots, flower beds, small figurines.
Landscaping
Green space in the garden is one of the most important components in creating coziness. The elements here are plants. They are selected in shape, size, exactingness to climatic conditions and whimsical care.
Vertical lines are formed using hedges. They not only carry decorative value, but also allow you to solve a lot of other issues. For example, to strengthen the slope, block the area from prying eyes, obscure too open a corner and create a site for relaxation or a playground. Vertical geometric shapes are created using weeping, column-shaped, pyramidal and weaving plants.
Without flower beds and flower beds, it will not be possible to create coziness on an equipped territory. In order not to spend a lot of effort on caring for plants, you can choose perennials. They will need to be landed once. Then give the territory and floristic components a form, sustained in accordance with the style. Annual flowers look more impressive, but need more careful care. They will have to be planted annually.
Small architectural forms
This category of elements is often referred to by the abbreviation MAF. It includes structures and decor details that create a general mood and carry a functional purpose. Such components can be purchased ready-made or made with your own hands. Also, the category of elements under consideration is divided into those that are ennobled by plants or not.
By appointment, the following types of MAF are distinguished:
- universal - used daily, represented by flowerpots, benches, lanterns, garbage bins, etc .;
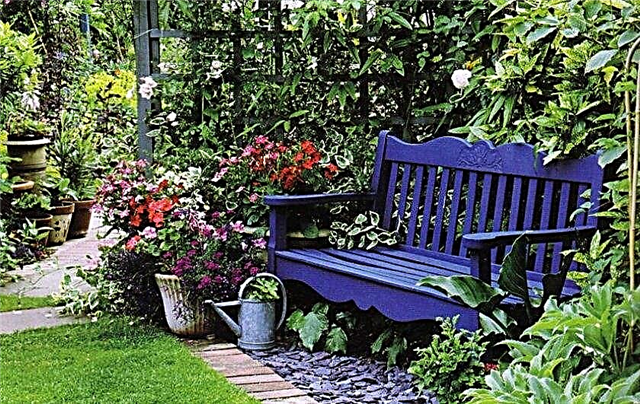
- decorative - to decorate the territory, this includes steps, artificial streams, ponds, mosaic layout, bridges, arbors, saunas, etc .;

- leisure - Designed for leisure, are presented by children's and sports equipment.
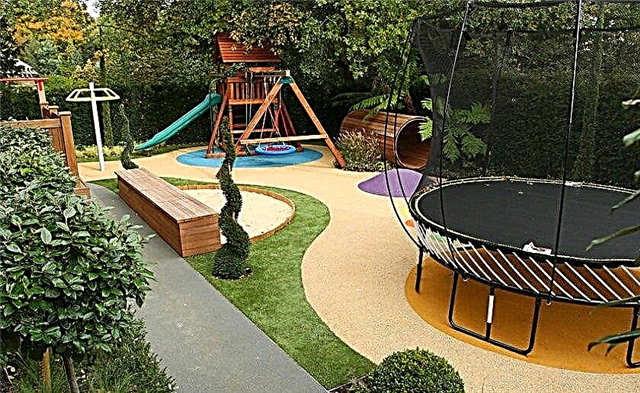
Lighting systems
In the daytime, plant and decorative elements help to set the desired theme on a summer cottage, and in the evening this function will be performed by illumination. Only a multi-level grouping of properly directed lighting devices will help to ensure the necessary effect. The layout of their location is approved at the final stage of the arrangement of the territory.
Landscapes that require mandatory lighting are, first of all, natural or artificial obstacles. This includes ponds. In the arrangement of the backlight all details are very important. If, for example, we organize illumination along the perimeter, then the water surface will seem like a terrifying black whirlpool. And when the light source is localized at the bottom, the object will acquire mystery and romantic notes. Also, without fail, you should arrange lighting along the tracks. In other segments of the territory it will have a purely decorative function.
Also, without fail, you should arrange lighting along the tracks. In other segments of the territory it will have a purely decorative function.Illumination hidden in the crowns of trees and bushes will help to give a florid shape and add volume. If there is an alpine hill on the site, then the author can emphasize the most advantageous elements with the help of lamps. Flowerbeds and flower beds will also sparkle with new colors with the right illumination.
DIY creation
You can transform the landscape of the territory yourself. At the same time, it is not necessary to make significant monetary costs or to be very sophisticated in details. Simplicity and smoothness of transitions is the key to creating harmony in the big picture.
The first step is to sketch on paper. The territory must be divided into functional zones, and then think about which one to equip with certain elements.Tracks
Materials for arranging the tracks are selected according to the style of the site. So, for areas where large suburban brick, stone or wooden houses are located, you can equip wide passages from raw materials similar to the facade. For small cottages, narrow paths made from improvised materials are more suitable.
When creating tracks on a site, one should be guided by the following criteria:
- Hiking trails should be about 70 cm wide, but less can be. But those that provide access to business areas should be maximized to be able to transport a trolley or small equipment along them.
- The most wear-resistant materials should be selected for the trail leading from the door of the house to the gate, due to frequent operation.
- In the economic zone, it is better to make straight paths, and in the garden - winding.
- In order to avoid the formation of stagnation of water on the trails, drainage should be organized first, and then masonry should be done.
Important! The road surface should not abruptly break off or lead to a dead end. In a properly constructed composition, it is a closed system that combines various architectural, economic and decorative elements.
You can make tracks from anything. This may be the construction remains of bricks, pebbles, gravel, paving slabs, wooden boards, stone, etc. When there is a clear plan for the location of the pavement, you can start marking the territory.
Regardless of the selected material, the tracks are created according to the following algorithm:
- Remove the soil layer - about 20 cm.
- Install the formwork around the perimeter of the future walkway.
- Cover the bottom of the moat with a layer of a mixture of gravel, crushed stone and sand (1: 1: 1). Height - 10 cm.
- Place 5 cm of geotextile and then enough sand so that the layer extends slightly beyond the ground level.
- Next, lay paving slabs, stone, brick or boards.
 If you take pebbles for the tracks, then instead of geotextiles and the subsequent sand cushion, cement mortar is used.
If you take pebbles for the tracks, then instead of geotextiles and the subsequent sand cushion, cement mortar is used.
Fences and retaining walls
Fences and retaining walls can be made of boards or stone. The easiest option is to weld or buy a finished metal frame, fix it in the right place. Then you can fill with decorative stones. It can be pebbles of different textures. Walls can be ennobled by planting nearby climbing plants.
Arches, steps, bridges
These elements will serve as transitions from one zone to another, emphasize the benefits or hide unsightly points. Arches can be made of brick or by constructing a metal frame. To give a more harmonious look, this design is ennobled with the help of vegetation.
Steps are located in areas where there are bumps. They are built of brick, stone or paving slabs, having previously laid the foundation, as is the case with paths. Bridges often serve purely for decorative purposes. The easiest way is to buy ready-made designs and install them in the right places.
Gazebos
When equipping a gazebo, it is important to understand what functionality it will carry. It can range from the elementary creation of shade to a full-fledged open-air summer kitchen. Hurry in this matter is not worth it until you determine the purpose and consider all varieties of designs.
Important! If the gazebo is organized in areas in regions where heavy snowfalls are observed in winter, then it is better to make a roof a peep. So precipitation will not linger on the structure and the risk of damage to materials is reduced.
The gazebo can be:
- summer kitchen with barbecue and barbecue;
- terrace with a capital roof and double swings;
- equipped corner for personal use with Internet access - a kind of office in the open air;
- playpen or tent in a secluded area of the garden;
- a place to sleep with a hammock and a mosquito net;
- small summer dining room;
- greenhouse for different vegetation;
- a glazed room is a capital option for spending time together in the cold season.
 Based on the intended purpose of the gazebo, they are determined with the materials for its construction. Transparent structural elements can be made of tempered and organic glass, polycarbonate, special slate.
Based on the intended purpose of the gazebo, they are determined with the materials for its construction. Transparent structural elements can be made of tempered and organic glass, polycarbonate, special slate.
Pavilions can be made both from improvised materials, and order ready-made designs. A solid foundation may be required depending on the size. This applies to closed rooms, glazed, with a sufficiently large area and cubic capacity. The flooring in such arbors can be made of wood - it looks very expensive and impressive. But paving slabs will still be cheaper.
The object should be positioned so that it is at a sufficiently large distance from the house, but, nevertheless, it is well visible from it. A paved path or alley should lead to the construction. The gazebo will be beneficial to look near ponds or among trees. However, it is worth considering whether it will be intended for cooking. Otherwise, there is a great risk that nearby plants will suffer from soot and heat.
Playgrounds
The area for children should be the safest place on the site and well visible from home. Organizing it is not at all difficult. It is necessary to rely, first of all, on the age of children and the dimensions of the territory that is supposed to be given for these purposes. At this stage, a fairly large number of a variety of designs designed for children's recreation are produced.
On the territory you can position:
- Sandbox
- trampoline;
- swing, carousel;
- Swedish wall
- simulators, etc.

A playground can be covered. To do this, the territory is fenced with a frame of metal or wooden piles. An awning is pulled over them or a solid roof is made. For kids, you can even organize a playpen, covering the territory with a completely special fence.
Important! When arranging the site, the site is first leveled. Then make a coating on the ground. Best if it is a soft grassy lawn. Then install all the necessary elements.
Ponds and waterfalls
On the territory of a large plot, various reservoirs look very advantageous. But it is worth considering that such elements need care. The fact is that various microorganisms quickly multiply in the water, as a result of which algae appear, the musty smell of the swamp, midges settle, etc. If you do not want to devote a large amount of time in the future to eliminating such problems, then you can build an imitation of water using stones. To this end, you can use white and gray pebbles.
If you do not want to devote a large amount of time in the future to eliminating such problems, then you can build an imitation of water using stones. To this end, you can use white and gray pebbles.
To create a simulation of water, follow this algorithm:
- Define a plot in the garden.
- Dig a depression similar in shape to a lake or stream.
- Fill the moat with stones of different colors, shapes and textures.
- Thematic vegetation (irises, sedge, reed, etc.) is planted next to a simulated pond.

If, nevertheless, a decision has been made to build a real reservoir, then you should decide on its purpose.
Like other elements of landscape design, such details are divided into:
- small ponds and waterfalls - located in areas for inactive recreation, serve as decoration and accents;
- decorative pond - deeper than the previous version, but similar in purpose, is usually supplemented by bridges, lights, fountains;
- for fish farming - the element is used in eco-gardens;
- pools - designed for outdoor activities.
Did you know? The very concept of landscape design arose only 200 years ago. But the direction of activity originated in Ancient Egypt, when the priests began to equip themselves with gardens for rest, as evidenced by the frescoes of those times.
You just need to dig it into the ground, and then decorate the protruding edges. Regarding large capital reservoirs, it is quite difficult to make them yourself. It is better to contact specialists for this purpose.
Elements used in landscape design allow you to create the necessary mood. The integrity of the whole picture depends on their competent combination. Each of them is important and must necessarily overlap with the rest within the framework of style and theme.






