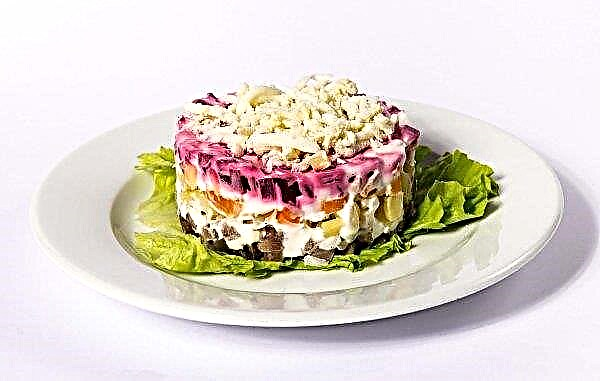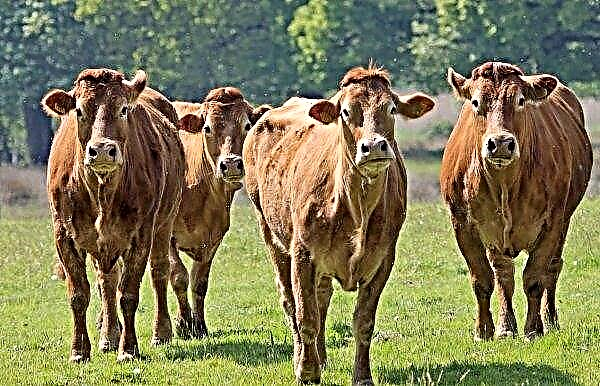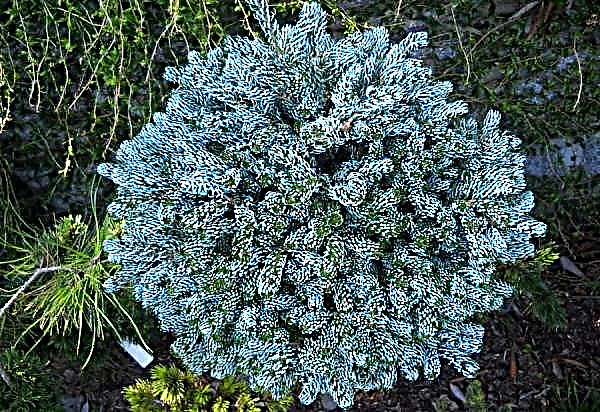Mini chicken coops are popular both among summer residents, engaged in the cultivation of hens only in the summer, and among the owners of small plots. These compact structures do not take up much space, but at the same time effectively perform all the necessary functions to ensure bird comfort. Let’s find out in more detail how to build a chicken coop of small sizes (for 5–20 chickens) and what should be taken into account.
Features of the structure of a small chicken coop
A small chicken coop can be either stationary or portable.
Important! In a mobile house it will be good 5–10 individuals, and for a greater number of animals, the stationary option is better.
However, regardless of species, the mini-house looks like this:
- there is a covered house where hens spend the night and rush. It can either stand on the ground, or be built in the form of a second floor above the platform for walking;
- in this shelter there are perches and nests for laying hens (they are equipped at the outer walls, in which they make small, closed by doors, openings for convenient egg collection);
- the metal floor in the house is usually removable (in the form of a pallet) to facilitate cleaning;
- around the house on the bars they pull the net, fencing the territory of the chicken coop, and make a door in it. They don’t lay the floor, so in this enclosure birds have the opportunity to delve into the ground and peck the grass. Also, do not forget to make a passage from the house to the walking yard;
- build a waterproof roof over the house and place for walking, and then the birds can walk in any weather;
- feeders, drinking bowls, a container with ash are placed in the enclosure, where hens love to swarm.
 The difference between the portable structure is that it can be moved from place to place so that the birds always have fresh grass within the enclosure. Sometimes these chicken coops are specially equipped with wheels for convenient movement.
The difference between the portable structure is that it can be moved from place to place so that the birds always have fresh grass within the enclosure. Sometimes these chicken coops are specially equipped with wheels for convenient movement.It is advisable to choose a place for placing a stationary building, following these recommendations:
- it should be a space closed from drafts;
- excellent, if there is an opportunity to put it on a hill so that after the rains water does not collect there, creating dampness;
- Avoid the open sun, but you don’t need to hide the chicken coop in the shade at all. It is best if tall bushes, which transmit good daylight at the same time, cover it from the hot rays.
The chicken coop itself can be whole (made on one frame) or separate (the walk is separated from the house). The first option is easier to build, and the second is only suitable for stationary structures.
Did you know? Chicken eggs can have two yolks, but they will never make two chicks: a pair of embryos will be too closely in the shell, so they will not be able to develop.
Designing and sizing
Preparation for future construction should begin with the preparation of the project, which will reduce the likelihood of errors. You need to start with the calculation of sizes.
You need to start with the calculation of sizes.
They depend on two parameters:
- what area of the site are you ready to allocate for a chicken house;
- how many birds are going to settle there.
According to sanitary standards, per 1 square. m can accommodate no more than 3 chickens. For five individuals, an area of 6 square meters will already be needed. m: 2 for the house and 4 for walking. A dozen birds will need twice as much space.
Experienced poultry farmers always recommend building a ten-bird structure if the size of the site allows this. Even if you plan to keep only 3–7 chickens, they will be fine in such a chicken coop, and you will have a place in case of an increase in farming.
Having dealt with the area, go to the dimensions. If we consider a house in 2 square. m (for five birds), then it can be built in the form of a rectangle (1x2 m) or a square (1.5x1.5 m). For more chickens, increase these figures proportionally.
Having calculated the dimensions of the future chicken coop, you can proceed to sketching (choose the shape, type, design features) and drawings (a schematic representation of the structure on paper in compliance with the scale).
Having a full understanding of the dimensions and dimensions of the structure, you can calculate the amount of materials that will be used for construction and estimate the necessary budget.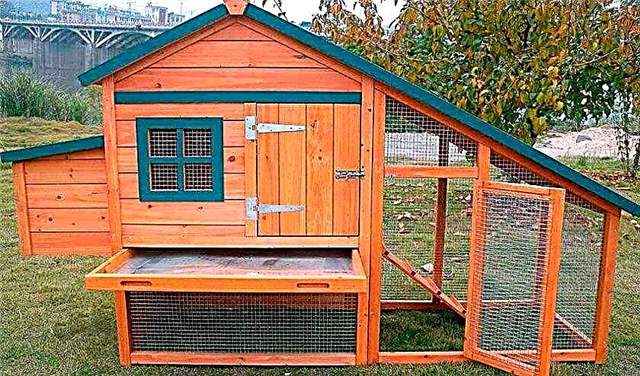
Tools and materials for work
The exact list of necessary materials always depends on the individual approach of the owner of the compound. On the Internet you can find hundreds of examples of original houses for chickens with their own features of construction and design.
Here is a sample list of materials for a typical summer mini coop:
- wooden beam (40x40 mm) for the frame;
- lining for its sheathing;
- flooring for a roof (professional sheet, tile, slate, etc.);
- metal mesh fence for a free-range enclosure;
- hinges and heck on the door;
- varnish for external wall coverings, protecting materials from environmental influences;
- wood screws or nails;
- connecting corners for bars;
- concrete, roofing sheets, material for supports (for the foundation of a stationary house).
Important! If you plan to build a winter mini-chicken house, where birds can live in the cold season, the design will additionally require insulation (cotton, foam, etc.).
You can build a comfortable structure for birds from these materials using the standard set that almost every owner has:
- screwdriver;
- drill;
- roulette,
- woodworking tools (jigsaw, hacksaw), etc.
Do-it-yourself chicken coop: video
How to make a do-it-yourself mini-chicken coop
Consider the step-by-step construction of the structure itself:
- First of all, we are preparing the basis (when creating a portable chicken coop, we omit this stage). For stationary, a simple columnar foundation is suitable. With it, you can also increase the place for walking. Along the perimeter of the future house for chickens, make indentations in the soil up to 70 cm. Pour a mixture of sand with gravel to the bottom, creating a pillow of 10-12 cm. Then install columns in the pits (wooden, metal, in the form of masonry in two bricks or using cast concrete pillars - all options are suitable) and fill them with concrete for stability. These columns should be at the same level and 20 cm above the ground (if you plan to place an aviary under the house, then make a height of 60 cm).
- When the foundation is ready, it is the turn of the floor in the chicken house. First, ruberoid sheets for waterproofing are laid on the columns. They place a regular wooden flooring on them or equip a retractable stainless steel tray over which a fine mesh is pulled as a bird floor.
- The next stage of construction involves the construction of walls. To do this, make a frame of timber. Vertical supports are placed on the lower frame, which are tied together from above, forming a rectangle. By the way, if your house is directly on the ground, then the floor can be stuffed onto this very lower frame. Racks for doors, openings, windows, if any, are installed on the resulting frame. Next, you need to sheathe the structure with plywood or similar material, first from the inside, and then from the outside. The external surface of the walls is preferably treated with varnish or other antifungal agents.
- On the back wall of the house, usually several round windows (passages into the nests) are made, behind which drawers with hinged lids are fastened, so that it is more convenient to fill the litter with layers and to collect eggs. If the shelter is built above the level of the walking yard, then take care of the presence of a ladder in it so that the bird can get into the shelter and go back to the aviary. Also think in advance whether you will place a drinking bowl and feeders in the house (then you will need to make a door to access them).
- If you have a whole chicken coop, then the bottom frame is shared, and all that remains for you at this stage is to pull the mesh over it. With separate construction, you must first assemble the frame of the aviary. Do not forget to provide a door for entry in the net.
- The final structural element will be the roof. In a whole building, it is common, but even in a separate chicken coop it is better to make it also above a patio for walking. In small houses, it happens to be single-pitched (directed in the opposite direction from the entrance to the enclosure), and in larger areas they prefer a gable one. To create a roof, choose a light coating, which is attached to the upper frame of the frame. It is advisable not to use metal for these purposes: during the rain, the sound of droplets will create a loud noise, unnerving the birds. Above the walking yard, part of the cover is sometimes replaced with a net so that the birds receive more sunlight.
Important! To prevent the chickens from suffering from cold and drafts, all the cracks in the walls and roof of the house should be covered with foam.
Interior arrangement of the chicken coop
Usually, two times less space is allocated under an indoor bird house than under a patio for walking. Therefore, it is necessary to distribute the space in it thoughtfully.
Perches
Chickens love to rest on roosts, where about 30 cm of the length of the pole should be counted on 1 individual. On average, five birds will need 3 meters. Perches are made of beams up to 6 cm thick (having previously rounded their edges so as not to injure bird legs), placing them vertically at an angle. Then the chickens will conveniently taunt, and their droppings will not fall on the birds sitting below.
Perches are made of beams up to 6 cm thick (having previously rounded their edges so as not to injure bird legs), placing them vertically at an angle. Then the chickens will conveniently taunt, and their droppings will not fall on the birds sitting below.
Usually the first row is placed 20–25 cm from the wall, and between the rest they keep a distance of 30–35 cm.
If there is enough space in the house, such perches can be equipped on both sides.
Nests
In mini-chicken coops, in order to save space, nests are usually made in boxes attached externally to one of the walls of the house. Birds get there through the openings, and the owners have the opportunity to conveniently collect eggs using a hinged lid.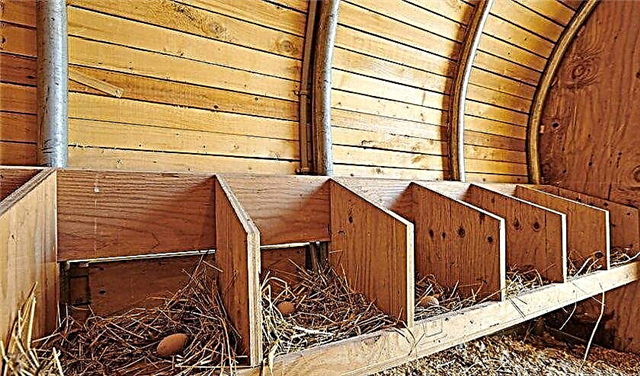 For five laying hens, it is advisable to equip at least 2 clutches, and for ten, 5 nests are needed.
For five laying hens, it is advisable to equip at least 2 clutches, and for ten, 5 nests are needed.
Feeding troughs and drinking bowls
If you plan to use the chicken coop only in the summer, then it is quite possible to get by with drinking bowls and feeders in the walking yard. A container with ash can be placed next to them so that birds can “swim” there, cleaning feathers from parasites.
Did you know? Chickens are very fond of rushing "in company", having gathered two or three layers in one nest.
In a year-round house, feeders are used with slats in the front or jumpers so that the hens do not rake the feed around the space with their paws. It is better to put water opposite the feeder, in a nipple drinker - it will help keep the floor dry.
It is better to put water opposite the feeder, in a nipple drinker - it will help keep the floor dry.
What else to take care of
During the construction of the chicken coop, there are several more points that should be paid extra attention.
Ventilation
In a closed house-poultry house should be able to ventilate the room - otherwise the chickens will become stuffy on hot days.
The easiest way to do this is by using a window located in the wall opposite the entrance to the house from the aviary. This option is perfect for a small room for 5-7 chickens, which is used only in the warm season.
For year-round chicken coop will have to organize supply and exhaust ventilation.
Important! To prevent precipitation from entering the house through the pipes, cover them with visors.
Step by step its installation can be described as follows:
- Two holes are made in the roof of the house for pipes with a diameter of 15–20 cm.
- One of them will be exhaust, so it is necessary to place it above the perches. It should protrude above the roof surface by half a meter, and deepen into the room by 10–20 cm. Its task will be to remove air.
- The second pipe, supply, is mounted away from the perch. Its outer part can reach 30 cm, but the inner part should not reach the floor by only 20–25 cm in order to ensure the flow of fresh air.
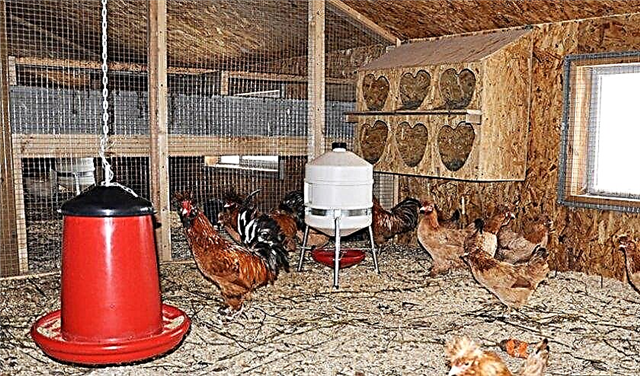
Additional lighting
It is a well-known fact that hens are carried only in daylight, so in winter, when the sunny day is shorter, this can become a problem. To avoid such difficulties will help the interior lighting of the house with electricity.
Fail it with boxes located on the outer surface of the walls. Only the end of the wire enters the room itself, to which the lamp is connected. It is desirable that it be in a closed shade or protective case.
Walking patio
Walking yard is an important component of the chicken coop. Its inhabitants need a movement to maintain health and egg production. It is in the enclosure that they have the opportunity to run, spread their wings, delve into the ground or ash.
If we are talking about a portable chicken coop, the courtyard solves another problem, providing the bird with constant access to fresh greenery.
Did you know? The color of the eggshell depends on the breed and age of the chicken that laid the egg. In addition to traditional light and brown shades, the egg shell can also be cream, green and blue.
The larger the territory you can allocate for an aviary, the better. There are no maximum restrictions in this regard, but there are still minimum requirements: for 5 birds, at least 4 square meters will be needed. m
Insulation of the chicken coop for the winter
If you want your chickens to rush in the winter, you need to provide them with a comfortable temperature in the chicken coop (19–23 ° С).
Insulation of the house is carried out by several methods. The first, capital, is used during the construction of the premises. Insulation is placed in the walls and roof between the inner and outer skin.
For these purposes, fit:
- Styrofoam;
- mineral wool;
- penoplex.
Closer to winter, it will be necessary to insulate the floor in the house.
To do this, it is enough to simply lay on its surface a litter (3-5 cm thick) of:
- sawdust;
- moss;
- straw or hay.
 Also, with such mixtures, you can insulate the roof, so as not to splurge on purchased synthetic materials.
Also, with such mixtures, you can insulate the roof, so as not to splurge on purchased synthetic materials.Important! It is better to use natural materials for floor insulation: they absorb moisture, bird droppings, and at the end of the season they are easily removed from the house.
A stationary or even a mobile chicken coop for 5–20 chickens is easy to build with your own hands. To do this, it is enough to conduct quality training, observing sanitary standards, and carefully follow the installation instructions for the structure.
Then you will have a convenient design for living and walking chickens, contributing to their healthy growth and comfortable care for them.



